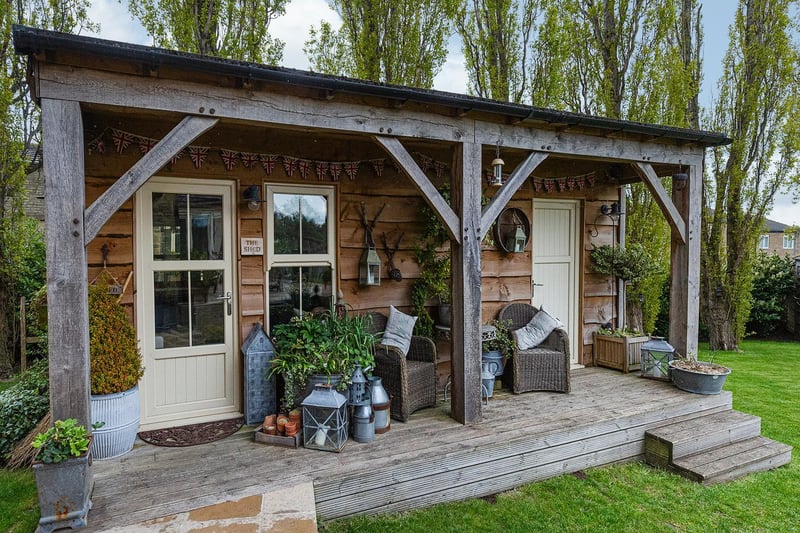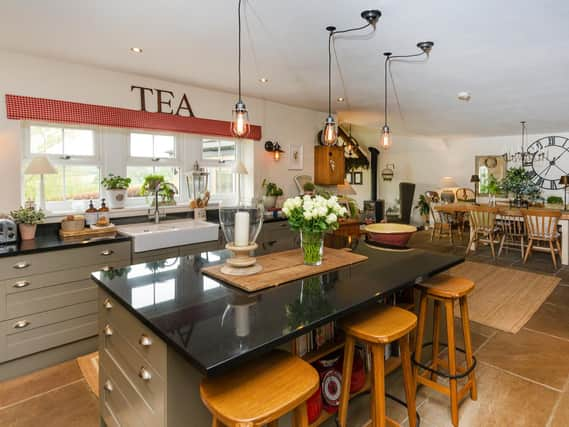With five to six bedrooms, the accommodation is arranged over three floors.
On the ground floor is an open plan family kitchen with fitted units and appliances, an island unit and breakfast bar.
There is a spacious lounge and a stunning garden room, with the hallway, utility room, laundry room and WC. Under floor heating is fitted throughout.
A stone and timber fireplace in the lounge, oak doors and stone flagged flooring all add to the rich character of the place.
The master bedroom looks over rural land, with three further bedrooms on the first floor, including one with an en suite and built in wardrobes. There is a large family bathroom.
There are two bedrooms above, that together could form a teen annex, and a shower room.
The landscaped and lawned rear garden has mature trees and a raised patio area, with an oak framed summerhouse, and a gazebo with heaters.
This property for sale in Halifax Road, Hightown, Liversedge, is priced £865,000, with Signature Homes, Birkenshaw.
There is a spacious lounge and a stunning garden room, with the hallway, utility room, laundry room and WC. Under floor heating is fitted throughout.


