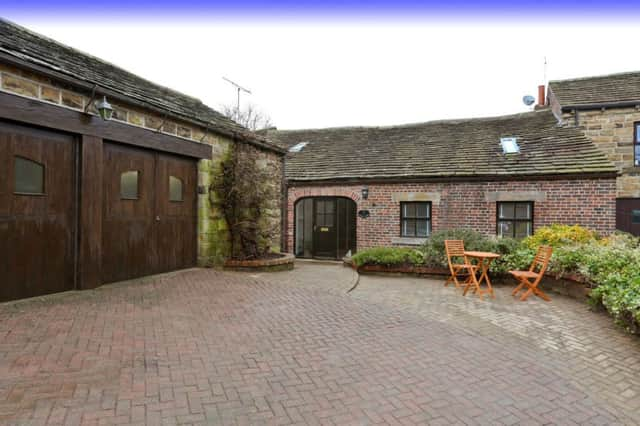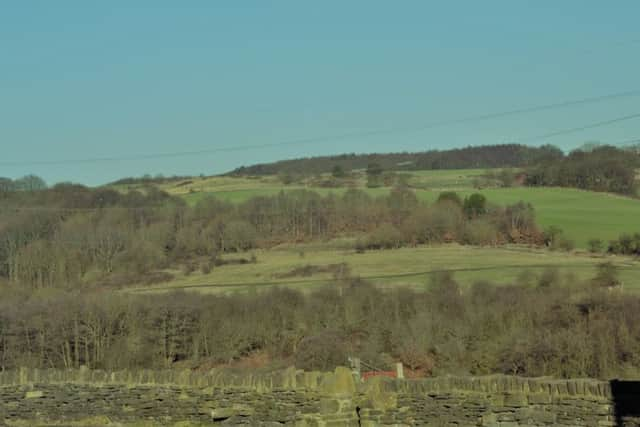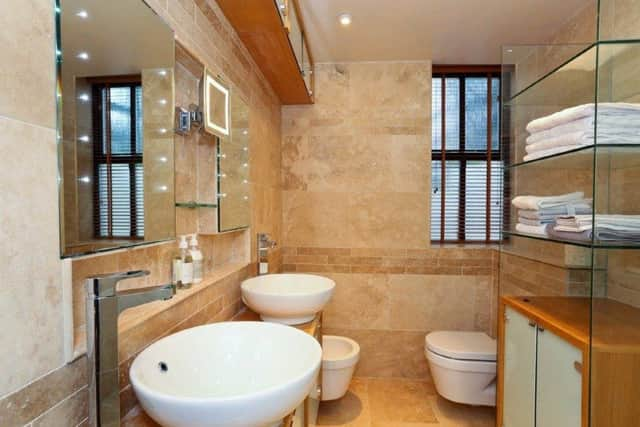Delightful barn conversion in Upper Batley


The Oaken Barn, off Old Hall Lane in Upper Batley, being part of an imaginative conversion of executive properties. Gas centrally heated and sealed unit double glazed. Externally there are gardens to front and rear, a block paved drive leading to a detached double garage with Utility/Workshop aside,the property is located in the regarded residential area of Upper Batley.
The accommodation comprises of:
Entrance hall with stairs with oak treads and rises, leading to first floor lounge, with store under and open roof structure.


Advertisement
Hide AdAdvertisement
Hide AdDressing room with a range of oak furniture, travertine floor, concealed plumbing for washing machine and with oak and glazed doors to master bedroom and en-suite shower room.
Shower room, stylishly updated with an elegant walk-in wet floor shower with thermostatic control to waterfall showerhead and rinser shower. Twin vanity bowls with mono block mixers. Oak and glazed cupboard beneath. Wall hung bidet with mono block mixers, concealed dual flush WC. Mirror fronted store cupboards and shaving mirror, matching units for towels, travertine walls, floor and inset downlighters.
Spacious master bedroom with a range of fitted furniture along the majority of one wall with wardrobes, drawers, store cupboards and dressing table.
Three further bedrooms, one of which is currently used as a study.


Advertisement
Hide AdAdvertisement
Hide AdHouse bathroom with a white and chrome suite of double headed side fill bath with thermostatic shower over and glass shower screen, pedestal wash hand basin, low flush WC and fully tiled walls and floor.
A most attractive lounge, with original oak beam work to the ceiling, solid oak flooring and features a rustic brick fireplace with quarry tiled hearth and coal effect Living Flame gas fire. This room has concealed spotlights, attractive oak shelving to recess and enjoys views over farmland and beyond.
Dining kitchen with a range of high and low level oak fronted units and roll top work surfaces, inset one and half bowl sink with mixer tap and drainer, an inset four ring hob and in-built double oven, Hybrid hob with two gas rings and two electric rings, integrated fridge freezer, wine rack, integrated dish washer, oak and beam ceiling, three sealed unit double glazed roof lights, timber and glazed door with wing lights to both sides.
Externally there is a detached double garage with utility/workshop area aside, currently used as a gym with two double opening doors to the garage, with light and power. Plumbing for automatic washing machine and space with vent for dryer and personnel door. To the front of the property, when approaching from within the Mews, there is a block paved drive leading to the garages and path and low maintenance garden aside leading to the front door. With steps leading to the side of the property, providing access to an elevated area with door off to the kitchen diner. To the rear of the property there is another area of garden of low maintenance planting.
No upward chain.
Price £400,000
Agent: www.holroydmiller.co.uk