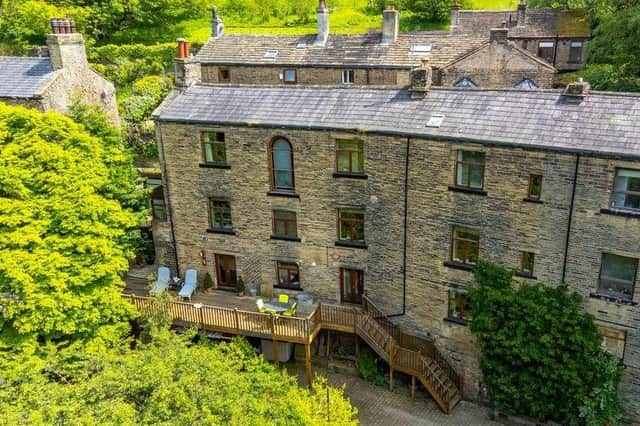The current owners' great grandparents opened the general store in the early 1900's and it is now a sizeable family home with timeless charm.
With its bright, quirky interior, and large gardens that used to be the site of the dam that powered the wheel of a mill that stood at the end of the row, the four-bedroom terraced property has plenty of appeal.
Current owner Sue Dodd, who, with her husband, knocked two houses in to one to make the structure seen today, is regretfully leaving to move closer to family in Wales.
Sue explained: “My great-grandparents, who originally lived in Burnley, bought the property and business in 1921, along with the four other houses in the row as part of the deal.
It passed to my grandparents and subsequently my parents.
"My father worked in the shop from leaving school at 16 and took over the business from my grandparents in 1987 when my mum gave up her own job to join him.
"Indeed I’ve spent many many hours myself helping out behind the counter, delivering orders to local residents, and doing the cash and carry runs.”
Sue’s parents retired in September 1999 and were granted change of use from business to domestic accommodation.
In July 2004, Sue and her husband bought the property from her parents, along with her grandad’s former home next door, and they embarked on their huge, and very successful renovation.
She added: “It was a tremendous job, but we had an amazing builder who had great vision and helped shape the lovely home we’ve enjoyed for the last 18 years.”
The property’s hallway with tiled flooring fills with natural light from an arched window above, and stairs lead up to a quirky gallery landing with tiled floor and fireplace.
An original half-glazed stained glass door leads to the lounge, with an inglenook fireplace and a gas, coal-effect, cast iron stove set on a Yorkshire stone hearth.
A further sitting room currently used as workspace has dual aspect windows, and a coal-effect gas fireplace with wooden surround.
To the side is a glazed porch with an exterior door.
From the main hall, another staircase with timber spindle balustrade takes you to the lower ground floor, and the beamed dining room and snug.
Here there is original Yorkshire stone flooring and a double-sided stone fireplace with cast iron stove as a central feature.
Further to this is a utility room.
The beamed kitchen diner with Inglenook fireplace and cast iron stove has handmade bespoke units and granite worktops, with slate flooring and a central island.
There’s a range cooker and integrated appliances include a fridge freezer, microwave and dishwasher.
French doors from the kitchen open to a decked balcony with stunning views.
The split-level first floor landing leads to bedrooms, the main one with a walk-in wardrobe and stylish en suite that includes a corner shower.
Another bedroom has a decorative fireplace and an en suite shower room, while the remaining rooms display exposed beams and leafy views.
In the tiled house bathroom with underfloor heating is a suite including a large bath with shower.
Gardens include a raised area of decking, accessible from the kitchen diner, and a further paved patio.
An artificial lawn, bordered by the historic dam wall, creates an idyllic scene with the river nearby.
An allotment, a greenhouse, and a pond surrounded by plants, trees, and shrubs are further garden features, with a chicken coop and run set apart. There’s also a potting shed, storage shed, and outdoor w.c.
The Old Post Office, 73-75 High Street, Luddenden, HX2 6PP is for sale at £495,000 with EweMove Yorkshire, tel. 01422 410 211 and is advertised at www.rightmove.co.uk
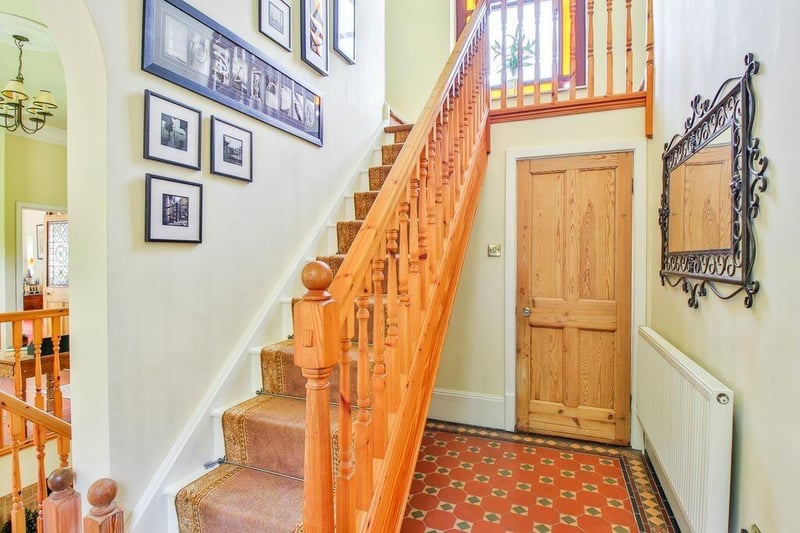
1. The Old Post Office, 73-75 High Street, Luddenden, HX2 6PP
The bright hallway with a feature stained glass arched window at the top of the stairs. Photo: EweMove Yorkshire
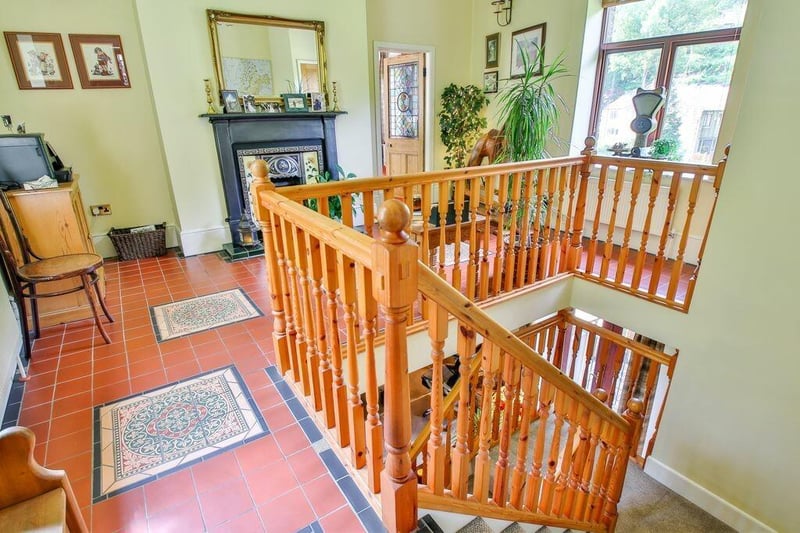
2. The Old Post Office, 73-75 High Street, Luddenden, HX2 6PP
A gallery landing with tiled floor and feature fireplace on the first floor. Photo: EweMove Yorkshire
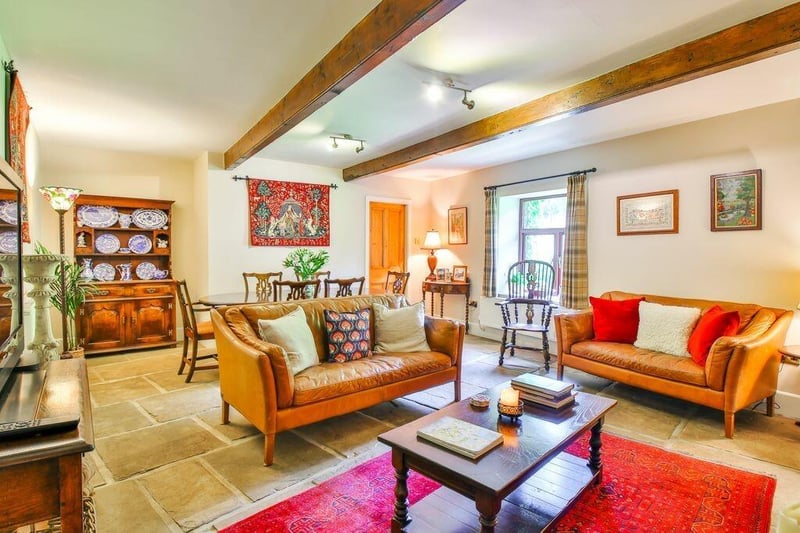
3. The Old Post Office, 73-75 High Street, Luddenden, HX2 6PP
The beamed dining hall with snug. Photo: EweMove Yorkshire
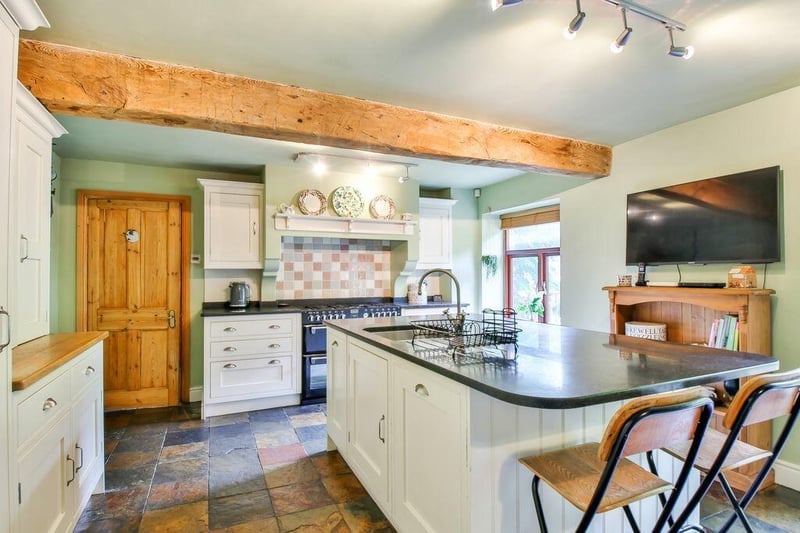
4. The Old Post Office, 73-75 High Street, Luddenden, HX2 6PP
The beamed kitchen with central island and breakfast bar. Photo: EweMove Yorkshire
