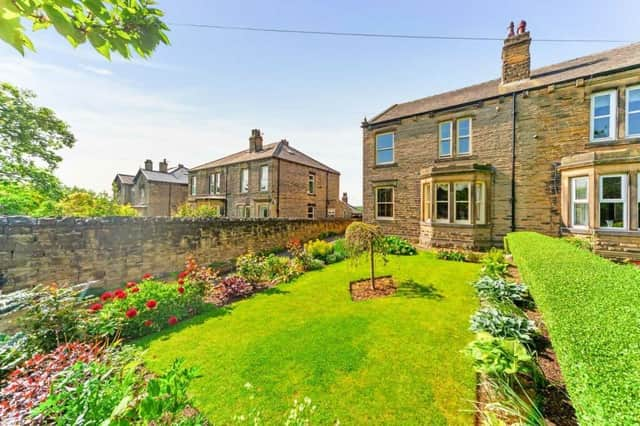The four-bedroom Victorian property showcases a wide range of original features, from wood sash windows, deep skirting boards and decorative detail, to open fireplaces.
Its hallway with spindle staircase up has rooms off that include a main reception room: this has a traditional slate open fireplace with tiled and cast iron inset, and a front bay window.
A rear-facing dining room also has a feature open fireplace with tiled inset and original oak surround, and overlooks the garden. Next to it is the dining kitchen.
Within the traditional kitchen are shaker-style hand-made wooden units, a Stoves double oven, and a Belfast sink, while adjacent to it is a new UPVC porch, doubling as a utility with plumbing for appliances, and with access to the garden and garage.
There's a ground floor w.c., and a cloakroom with steps down to a light-filled two-room cellar, which is currently used as a workplace.
Bedrooms on the first floor include a master bedroom with a small cast-iron inset fireplace.
Next to it is the luxurious family bathroom, with a double shower cubicle and a cast iron roll-top free-standing bath.
Two further double bedrooms overlook the rear garden.
At the top of another staircase on the second floor are two refurbished attic rooms, one being a fourth bedroom, but currently used as a sitting room.
Both have UPVC dormer windows that supply plenty of natural light.
Added storage areas are in the eaves of the property, one of which is fully lined, with lighting and power, and has a full size doorway.
The lawned front garden has a mix of greenery, while the driveway provides off- street parking for several vehicles and leads to a detached garage.
There are two sections within the larger and private rear garden, with an expanse of lawn, seating areas, and a planted herbaceous border closest to the house.
Further back are areas with raised vegetable beds, soft fruits, mature trees and a wildflower zone.
Two sheds are to the side and rear of the garage.
This home in Grosvenor Road, Upper Batley, has a £450,000 price tag and is for sale with Shaun Mellor Property, tel. 0113 292 0801
More property: www.dewsburyreporter.co.uk/lifestyle/homes-and-gardens/see-the-sleek-and-stylish-design-within-this-contemporary-open-plan-home-4154877
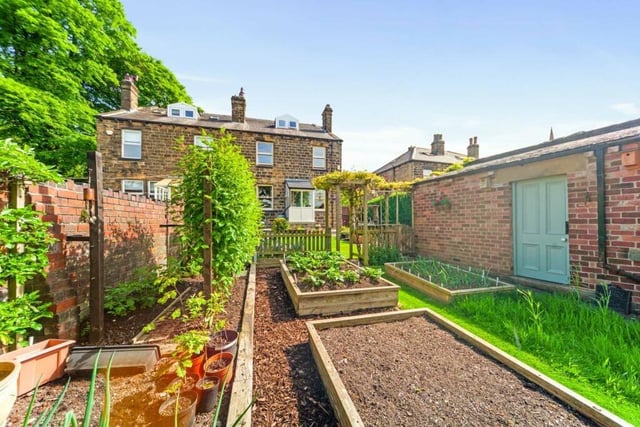
1. Grosvenor Road, Upper Batley
The rear garden is split in to two distinct sections. Photo: Shaun Mellor Property
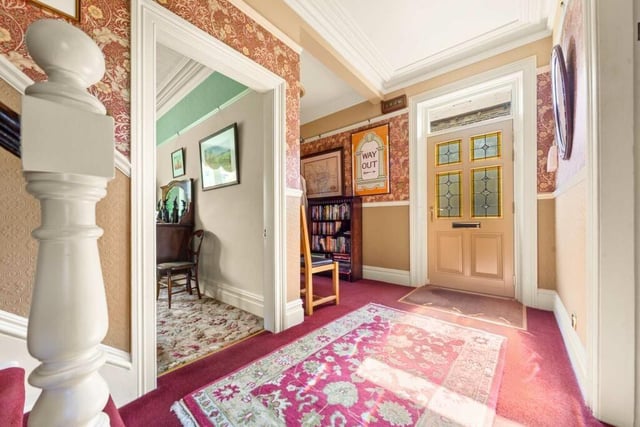
2. Grosvenor Road, Upper Batley
The house has a spacious hallway with a staircase leading up. Photo: Shaun Mellor Property
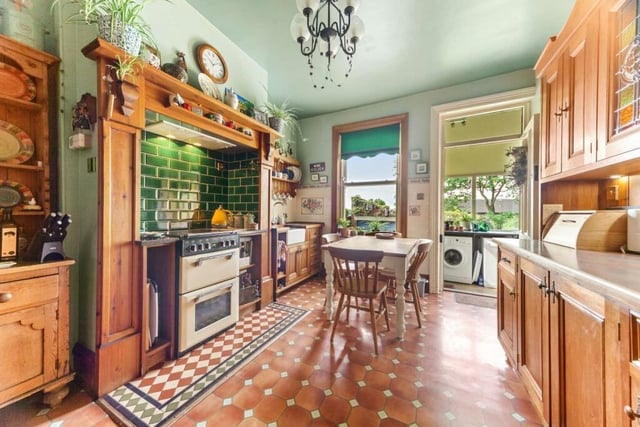
3. Grosvenor Road, Upper Batley
Shaker-style hand-made wooden units and a Stoves double oven feature within the dining kitchen. Photo: Shaun Mellor Property
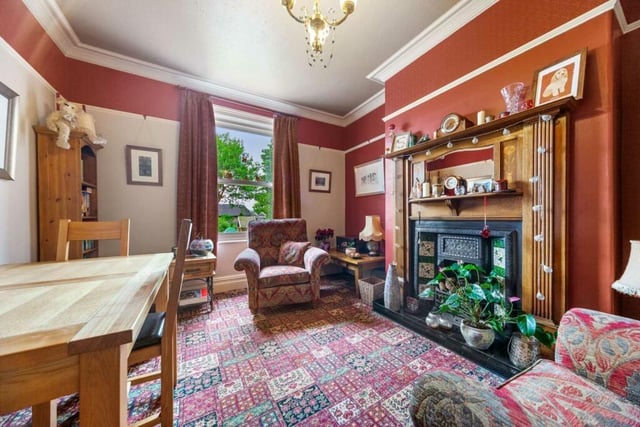
4. Grosvenor Road, Upper Batley
The dining room open fireplace has an original oak surround, with tiled inset. Photo: Shaun Mellor Property
