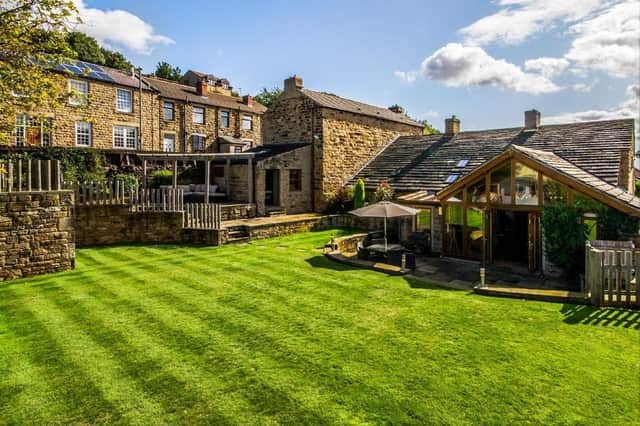A glass apex porch with oak frame leads in to the home, and the kitchen with its solid wood units with granite worktops, a Belfast sink, range style cooker and stone flooring.
Bi-folding doors open to further rooms, and there's a separate utility, and a ground floor w.c.. Steps from the kitchen lead down to the sizeable dining room with log burner, through glass doors.
From an inner hall is an impressive staircase, and steps down to the lounge with a cosy log burning stove.
A grey panelled snug could also be used as a bedroom, and has access to an adjacent shower room that has a feature ceiling with Yorkshire stone.First floor rooms include a master bedroom with fitted wardrobes, use of an ensuite shower room and French doors out to a private balcony.
Another bedroom has an ensuite shower room, and its shuttered windows display garden views, and the final bedroom has fitted wardrobes.A stained-glass door on the landing screens entry to a luxurious bathroom with dressing room . The bathroom suite includes 'his and hers' washbasins and a free-standing, roll top bath.Steps lead down to an attractive front garden with a raised seating area that overlooks the stretch of lawn, the patio, hot tub and workshop.
A stone-built garden room with power and lighting could suit many different uses.Six-foot sliding electric gates to the rear of the property open to a cobbled drive with plenty of parking space.
There's also a detached double garage.
This home in Edge Road, Thornhill Edge, Dewsbury, is for sale at £650,000 with Yorkshire's Finest, Huddersfield, tel. 01484 432773.
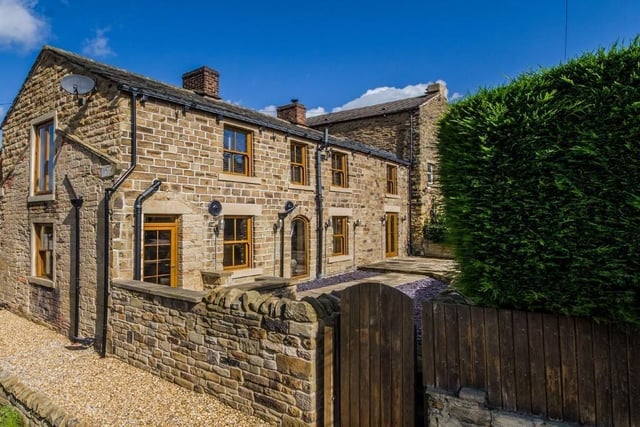
1. Edge Road, Thornhill Edge, Dewsbury
Looking across the front of the property. Photo: Yorkshire's Finest, Huddersfield
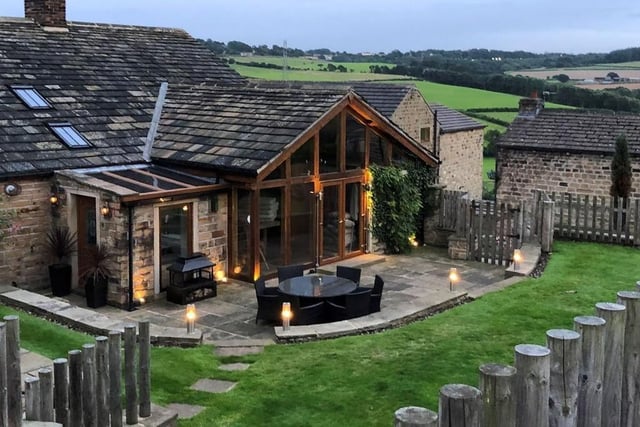
2. Edge Road, Thornhill Edge, Dewsbury
Outdoor entertaining facilities in a scenic location. Photo: Yorkshire's Finest, Huddersfield
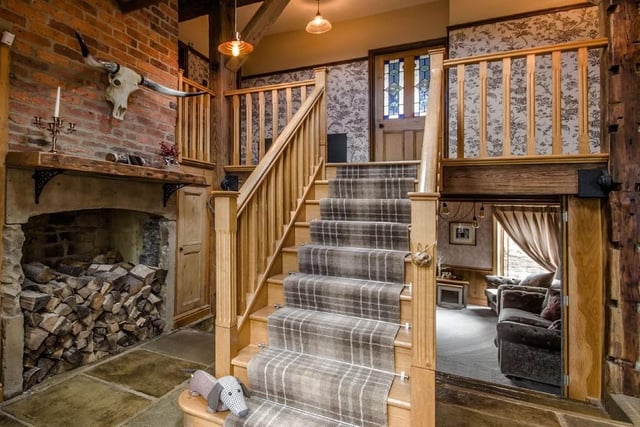
3. Edge Road, Thornhill Edge, Dewsbury
Staircase and landing with a large feature fireplace. Photo: Yorkshire's Finest, Huddersfield
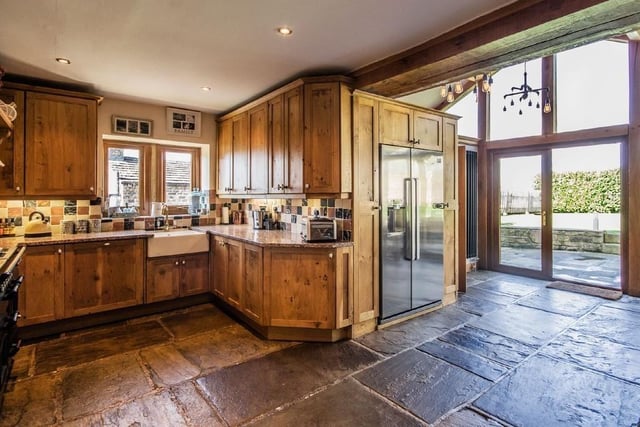
4. Edge Road, Thornhill Edge, Dewsbury
A rustic style kitchen with doors leading outside has solid wood units with granite worktops, a Belfast sink, a range style cooker and stone flooring. Photo: Yorkshire's Finest, Huddersfield
