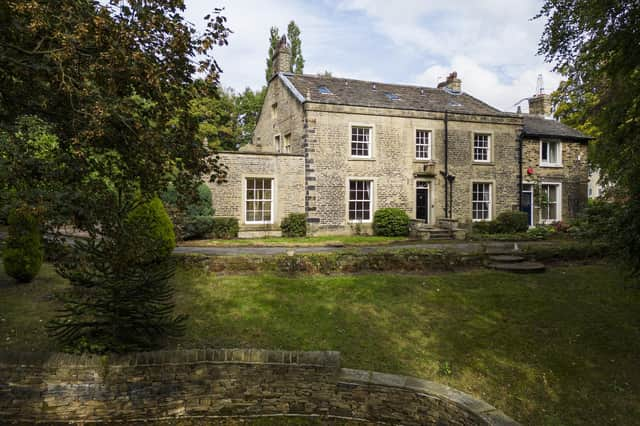Nether Brea is a six bedroom, five bathroom property with beautiful grounds of 0.8 acres, that is thought to date back to the sixteenth century.
It was after Anne inherited Shibden Hall in the 1830s that she decided to update Nether Brea, that belonged to her family but was rented out at that time, and a significant amount of work was done.
Eleven years ago, its current owners, Michael and Josephine Geraghty, were commended by the Halifax Civic Trust for their excellent work in restoring the house to 19th-century style.
They have carefully updated the interior, with its deep skirting boards and architraves, decorative arched recesses, high ceilings, ornate cornices and coving, and leaded glass windows.
The property has both seventeenth century and Georgian features. Its impressive accommodation is over three floors, with an entrance hall, a formal lounge, dining room, garden room, kitchen and WC to the ground floor.
From a first floor landing with a mullion leaded glass window akin to one in Shibden Hall, are two bedrooms with en suite shower rooms, and a bedroom with a shared 'Jack and Jill' bathroom.
Three further bedrooms are on the second floor with two en suite shower rooms and another bathroom.
The double fronted house has a stunning entrance hall with wall panelling, and natural limestone flooring. A w.c. has a Victorian style BC Sanitan suite.
There is solid wood flooring in the lounge, with its full height sash window and open fire within a marble surround. Views stretch across the gardens.
Light pours in to a dining room through dual aspect sash windows, and there is an open fire set within a marble hearth and decorative timber surround.
A full height sash window opens up the garden room, with Jerusalem stone flooring, a gas fire with granite hearth and French double doors leading outside.
Dating back to the seventeenth century, the kitchen has exposed beams and lintels, with timber fitted units and granite worktops.
It has limestone flooring, lead mullion windows and a built-in wine rack, with integral appliances that include a Steel dual fuel range cooker and dishwasher.
A cellar below has Yorkshire stone flagged flooring.
The principal bedroom on the first floor has a cast iron fireplace, a fitted wardrobe, and a sash window with seat. The en suite shower room, and another to the third bedroom, have BC Sanitan three-piece suites.
In the Jack and Jill bathroom is a Victorian style Heritage suite that includes a freestanding claw foot bath with central antique mixer tap with shower attachment, a shower cubicle, sash window, and feature wall panelling.
The second bedroom has a panelled window seat, cast iron fireplace and bespoke alcove wardrobes. Three bedrooms and bathrooms are above.Stone pillars welcome visitors to the house, with a driveway to the garage and parking space.
Mature gardens including a paved seating area, woodland, and an extensive tiered lawn fringed with shrubs and trees.
Nether Brea, 1 Lower Brear, Leeds Road, Shibden, HX3 7AG, is for sale priced £695,000 with Charnock Bates estate agents.
Call 01422 380100 for more information.
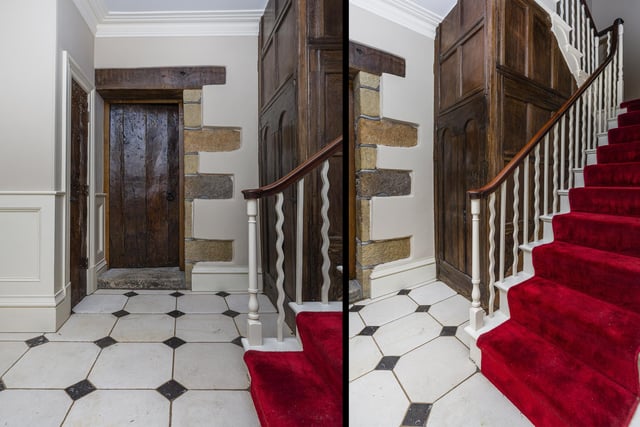
1. Entrance hallway and stairs
A feature staircase takes you up to the first and second floors from the panelled hallway. Photo: Tim Baker
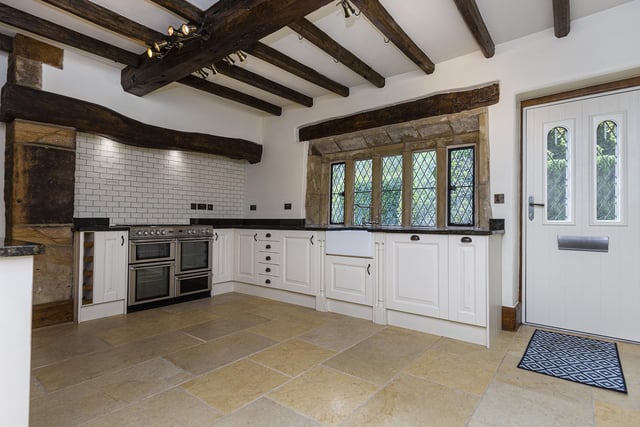
2. The beamed kitchen
Dating back to the seventeenth century, the kitchen has exposed beams and lintels, with timber fitted units and granite worktops. Photo: Tim Baker
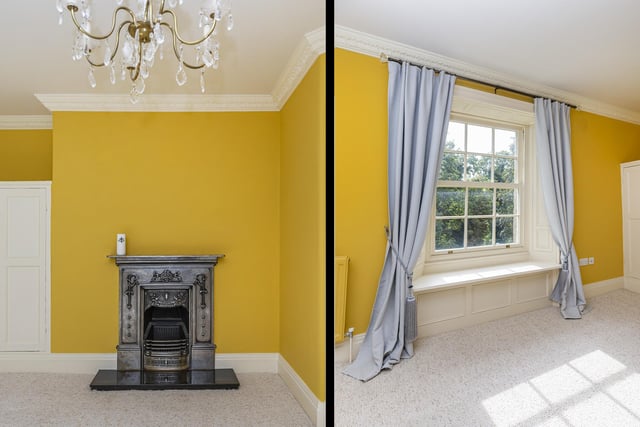
3. Period features within the house
A lovely period fireplace, and a window seat, the latter featuring in some of the bedrooms. Photo: Tim Baker
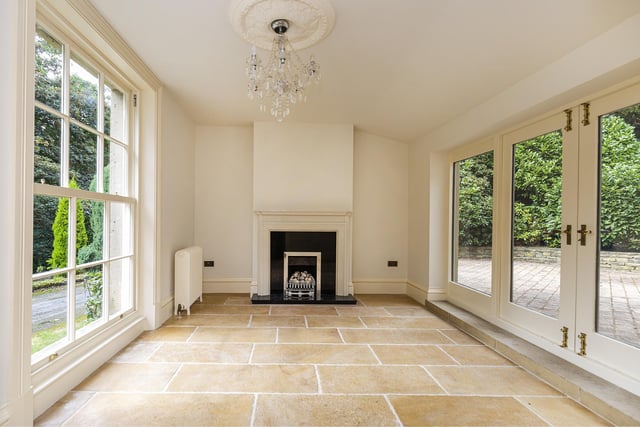
4. The garden room
A full height sash window opens up this room, with Jerusalem stone flooring, a gas fire with granite hearth and French double doors. Photo: Tim Baker
