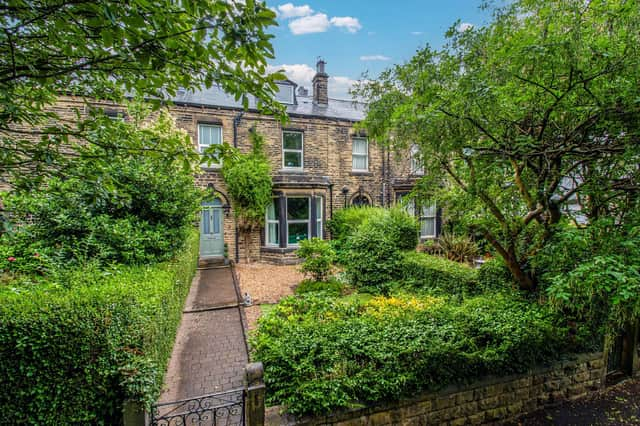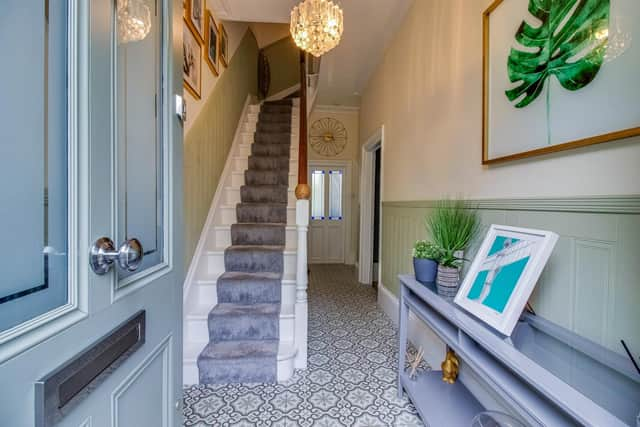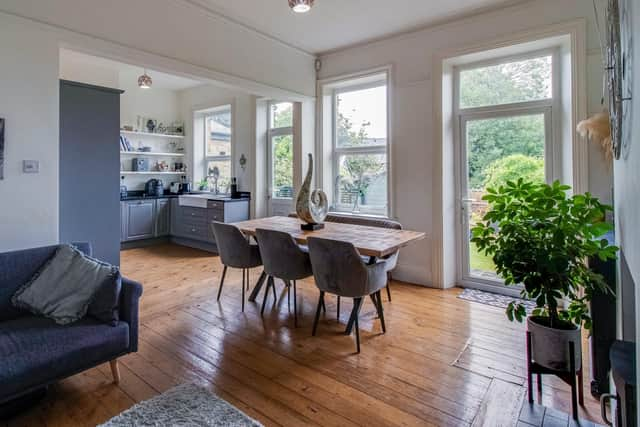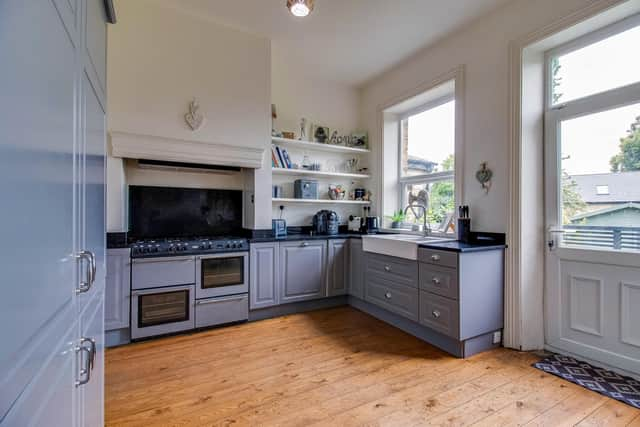Take a tour of this quaint terraced home - with gardens and summerhouse


Arranged over three floors, the four-bedroom home includes a swish main bedroom with dressing area and en suite, and a timber summerhouse that includes a sound-proofed studio.
It has recently had a new boiler and features stylish radiators, along with period decorative detail such as dado and picture rails, ceiling roses, ornate coving and high skirting boards.
Advertisement
Hide AdAdvertisement
Hide AdThe entrance hall has stairs down to the cellar, with a solid wood staircase with original banister leading upwards.
Ground floor rooms include a bright and open plan L-shaped kitchen with dining room, that has fitted units, granite worktops and integrated appliances. A Belling range cooker with eight-ring gas hob has a granite splash back and cooker hood inset to the chimney breast, with shelving.
In the bay-fronted living room is a multi-fuel stove on tiled hearth with cast iron surround, and there's a ground floor w.c..
The cellar, with Yorkshire stone flagged floor, has a window, and power and light installed.
Advertisement
Hide AdAdvertisement
Hide AdFrom the first floor landing are three double bedrooms, all with fireplaces, and a modern house bathroom.


The main bedroom above has double fitted wardrobes, a feature archway to its well-lit dressing area, and a stylish en suite shower room.
There is on-street parking to the front of the house, and a cast iron gate to a paved pathway and garden with artificial lawn and pebbled seating area.
Two Yorkshire stone patios feature in the rear lawned and walled garden with planted borders, and railway sleeper edges.
Advertisement
Hide AdAdvertisement
Hide AdA fully insulated summerhouse has power and light, with inset spotlights, two wall-mounted electric heaters,and a timber door through to the sound-proof studio or office.


Double timber gates open to the rear pebbled driveway.
The property is within walking distance to the local amenities and schools located within Batley, with main bus routes running to and from Batley town centre. The M1 and M62 motorway links are only a short distance away
This home in Grosvenor Road, Upper Batley, is for sale at £435,000, with Richard Kendall Estate Agent.
Call 01924 266555 for more details.

